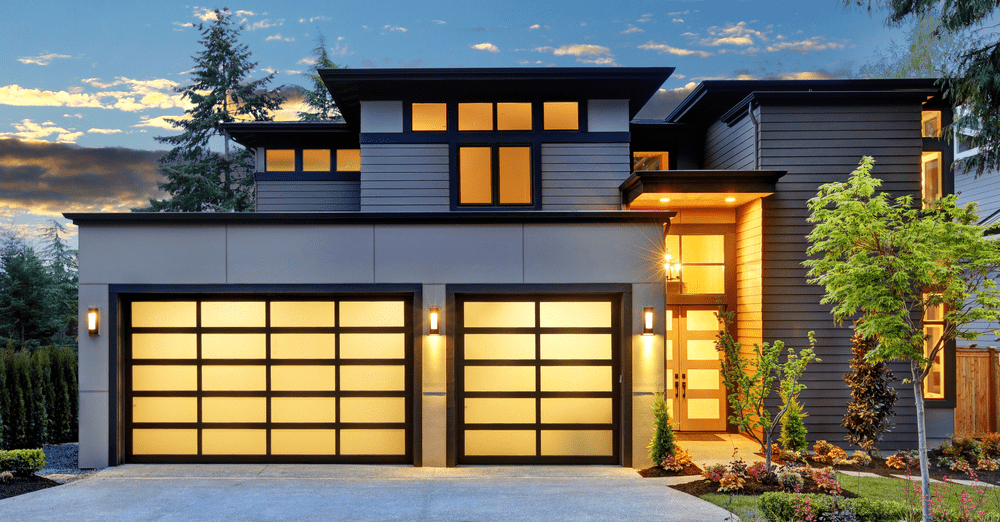
Perhaps you want extra storage space or a secure home for your vehicles – whatever the reason, a garage is a great addition to your home. However, adding a garage to a finished home is not always a straightforward process. There are many things to consider, such as zoning laws, type of garage, size, design, and of course the garage door company you choose to help with construction.
If you’re in the research process of a new residential garage door installation for your existing home, you’ve come to the right place. Here’s what to consider and how to move forward with the project.
1. Research your area’s zoning laws
The first step of the process is to inquire about the zoning laws in your area. Designers and contractors are typically familiar with these requirements and will guide you in the right direction. It’s always helpful to know this information ahead of time so you and your builder are on the same page.
Zoning laws will tell you:
- Where a garage can be located on your property
- Size limitations of the garage on your lot
- How close you can build to the edges of your property
- Special restrictions and requirements such as materials and drainage
- Driveway designs
- Wall or roof heights
2. The type of garage
Next, you’ll need to decide whether you want an attached or detached garage and whether you need a single or a double garage. Both come with their advantages and disadvantages – it’s all about finding what makes sense for the design of your home, your needs, and what you’ll be using the garage for.
For example:
- Attached garage – A less expensive option as one wall is already in place. The biggest advantage is convenience. You won’t need to step a foot outside to enter your home and you can use part of the space as a mudroom.
- Detached garage – Ideal for those who want to use their garage as a workshop. A detached structure keeps fumes, dust, and noise out.
When deciding between a single or double garage, you’ll need to factor in the space it will take on your lot as well as the driveway space. As a rule of thumb:
- Single car garage – Start with 14 x 20 feet and a 10 feet wide driveway
- Double car garage – Start with a 20 x 24 feet and a 20 feet wide driveway
3. Design and overhead door installation
You’ll want your new garage to look like a part of your home and match its aesthetics. Keep in mind that the look of the garage can impact your home’s curb appeal and value should you choose to sell it in the future. An important factor to consider is the door as it takes up most of the front-facing space. Work with a reputable garage door company to help you choose the right material, colour, and style.
Browse our collection of residential garage doors for inspiration and to learn more about the different types of materials, including steel, traditional wood, aluminum, aluminum glass, and more. New residential garage door installations can include the latest technology in garage door openers. Modern garage door openers allow you to access your garage door remotely through an app, set security features, and send an alert to your mobile device when someone opens the garage door, among many other options.
Contact us for all of your residential and commercial garage door needs. We offer commercial garage door repairs, installation, and service and provide both on-call and regularly-scheduled maintenance to keep your garage doors operating efficiently year-round.
With office locations in Lethbridge, Calgary, and Cranbrook, you can count on us to be there when you need us.






